Результат поиска по запросу: "architectural20plans"

Architect Engineer Working with Blueprints in the office.
favorite
Коллекция по умолчанию
Коллекция по умолчанию
Создать новую

Hands of engineer checking blueprint with ruler
favorite
Коллекция по умолчанию
Коллекция по умолчанию
Создать новую
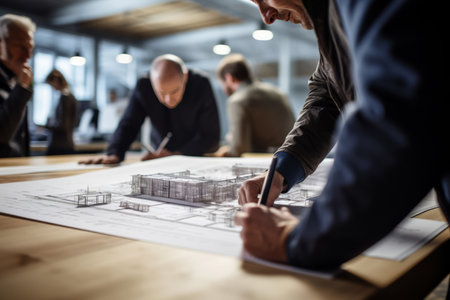
In this engaging image, a group of skilled architects and engineers collaborates diligently on a blueprint in an office setting. Their focused hands and shared expertise make this a compelling representation of teamwork and professional dedication
favorite
Коллекция по умолчанию
Коллекция по умолчанию
Создать новую
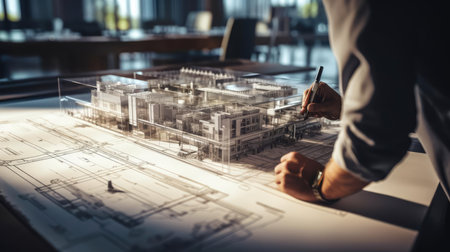
Engineer architect develops a layout of architecture
favorite
Коллекция по умолчанию
Коллекция по умолчанию
Создать новую
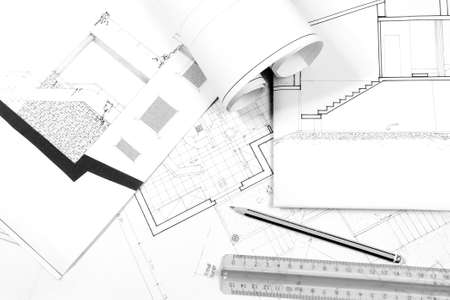
Image in black white of boards of a project for residential home
favorite
Коллекция по умолчанию
Коллекция по умолчанию
Создать новую
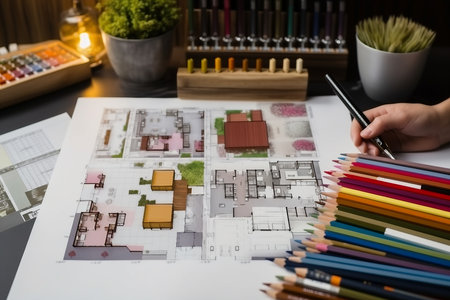
Top view of architects hands drawing of modern house with material sample on creative desk. generative AI.
favorite
Коллекция по умолчанию
Коллекция по умолчанию
Создать новую

Intricate blueprint of an advanced electronic circuit board with complex designs and components
favorite
Коллекция по умолчанию
Коллекция по умолчанию
Создать новую
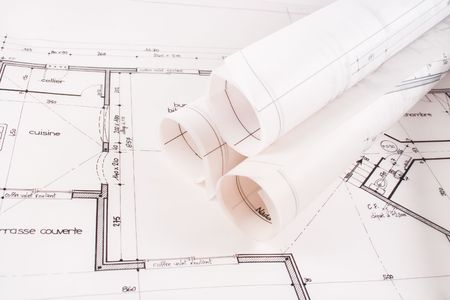
Plans of a designed by an architect
favorite
Коллекция по умолчанию
Коллекция по умолчанию
Создать новую
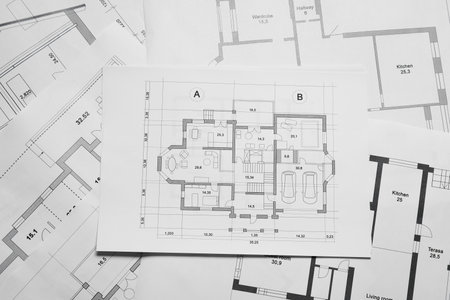
Different architectural drawings as background, top view
favorite
Коллекция по умолчанию
Коллекция по умолчанию
Создать новую
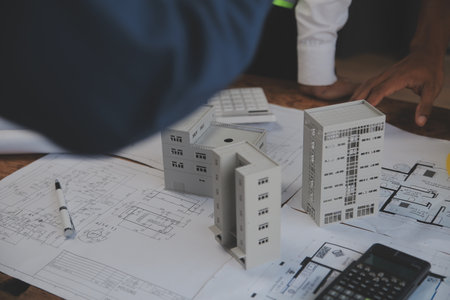
Construction and structure concept of Engineer or architect meeting for project working with partner and engineering tools on model building and blueprint in working site, contract for both companies.
favorite
Коллекция по умолчанию
Коллекция по умолчанию
Создать новую
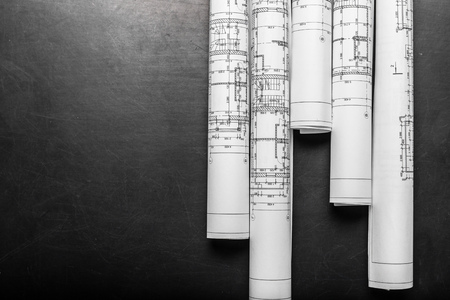
Construction planning drawings on black background
favorite
Коллекция по умолчанию
Коллекция по умолчанию
Создать новую
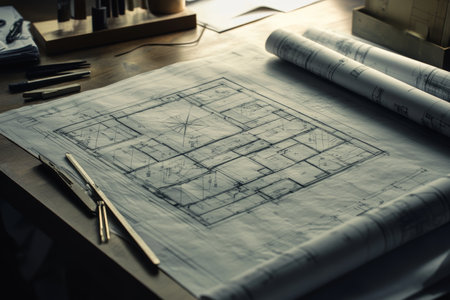
Detailed architectural blueprints and drafting tools in a professional workspace setting
favorite
Коллекция по умолчанию
Коллекция по умолчанию
Создать новую
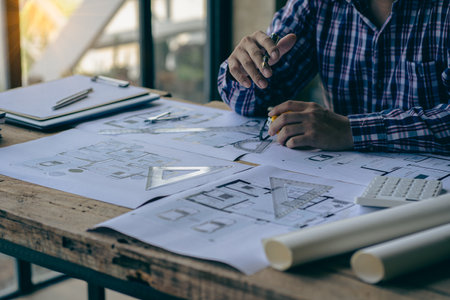
engineer working in office draw a construction project An architect's hand-drawn print engineer discusses floor plans over architectural blueprints at a desk in a modern office.
favorite
Коллекция по умолчанию
Коллекция по умолчанию
Создать новую
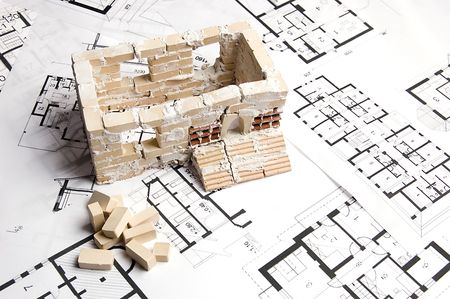
House over blueprint. Real estate concept
favorite
Коллекция по умолчанию
Коллекция по умолчанию
Создать новую

successful business team at the workplace discussing the marketing
favorite
Коллекция по умолчанию
Коллекция по умолчанию
Создать новую
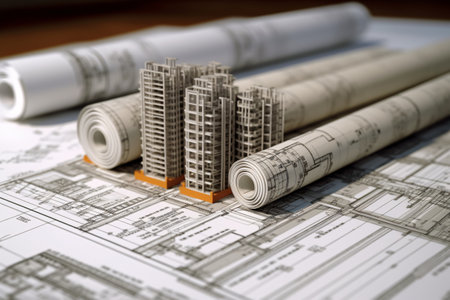
Rolls of construction drawings on the background of the building. . Real estate development concept. Generative AI technology.
favorite
Коллекция по умолчанию
Коллекция по умолчанию
Создать новую
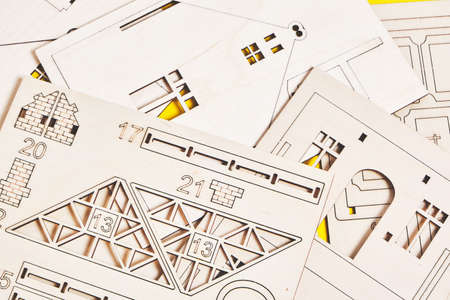
Background is a decomposed children wooden constructor.Games and entertainment child.Eco friendly toys.
favorite
Коллекция по умолчанию
Коллекция по умолчанию
Создать новую
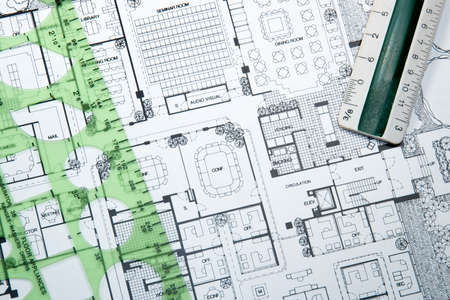
Plans and blueprints for an architect's design drawings
favorite
Коллекция по умолчанию
Коллекция по умолчанию
Создать новую
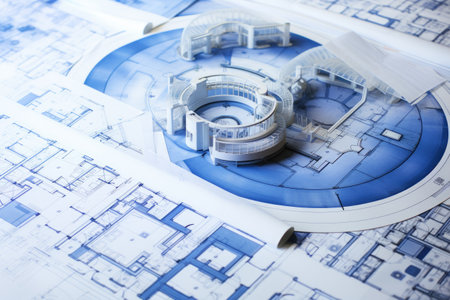
architectural plans laying on top of paper
favorite
Коллекция по умолчанию
Коллекция по умолчанию
Создать новую

Engineer architect develops a layout of architecture
favorite
Коллекция по умолчанию
Коллекция по умолчанию
Создать новую

Blueprints and architect object put on table.
favorite
Коллекция по умолчанию
Коллекция по умолчанию
Создать новую

Male engineer or architect is pressing a calculator to calculate the building's structure and balance, Architects or engineers are designing buildings using calculator to calculate the physical structure to be correct.
favorite
Коллекция по умолчанию
Коллекция по умолчанию
Создать новую
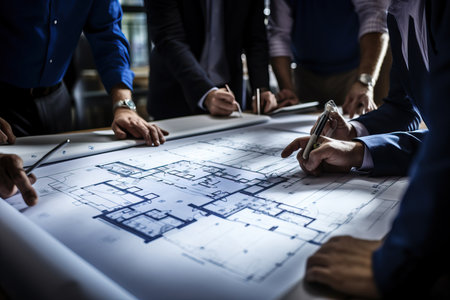
Immerse yourself in the world of construction and design with this captivating image showcasing architects and engineers engaged in discussions at the table. The image captures the essence of teamwork and collaboration as they collectively work on blueprints and plans. A person's engineer hand carefully draws intricate details on the blueprint, showcasing their expertise and dedication to the project. This image embodies the spirit of creativity, problem-solving, and innovation in the construction industry. Perfect for illustrating the collaborative nature of architectural and engineering projects, teamwork, workflow, and the pursuit of excellence
favorite
Коллекция по умолчанию
Коллекция по умолчанию
Создать новую
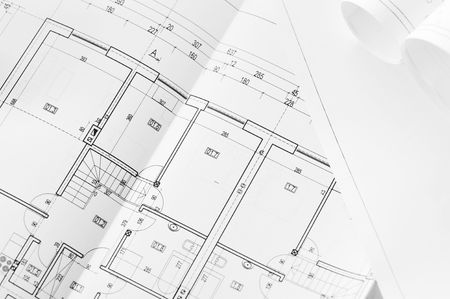
heap of design and project drawings on table background.
favorite
Коллекция по умолчанию
Коллекция по умолчанию
Создать новую

house
favorite
Коллекция по умолчанию
Коллекция по умолчанию
Создать новую

Architect engineer using compasses to write on the blueprints they have designed, he is checking and revising the drawings before submitting the work to the customers. Design and interior design ideas
favorite
Коллекция по умолчанию
Коллекция по умолчанию
Создать новую

Project drawings and tools, close up
favorite
Коллекция по умолчанию
Коллекция по умолчанию
Создать новую
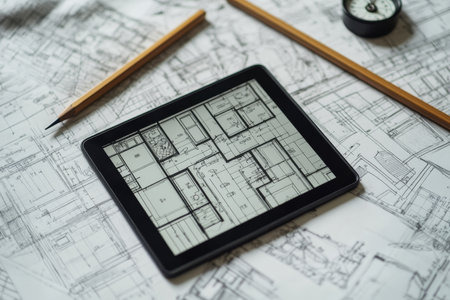
Digital tablet displaying kitchen design over blueprints, showing modern architecture technology
favorite
Коллекция по умолчанию
Коллекция по умолчанию
Создать новую
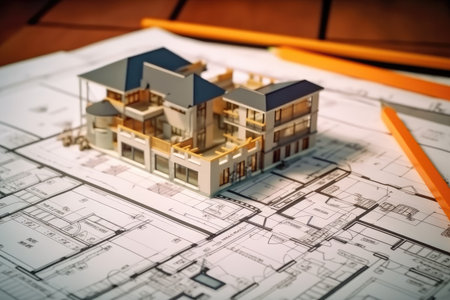
Transforming Imagination into Reality: Architects and Engineers Bring Architectural Designs to Life with 2D and 3D Construction Models. generated by AI
favorite
Коллекция по умолчанию
Коллекция по умолчанию
Создать новую

Architectural Office desk background construction project ideas concept, With drawing equipment with mining light
favorite
Коллекция по умолчанию
Коллекция по умолчанию
Создать новую

Concept for residential construction, development.
favorite
Коллекция по умолчанию
Коллекция по умолчанию
Создать новую
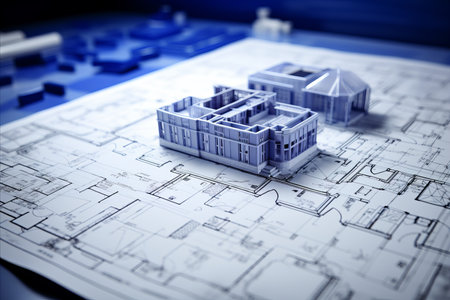
Construction blueprints - abstract concept for building projects and architectural design
favorite
Коллекция по умолчанию
Коллекция по умолчанию
Создать новую
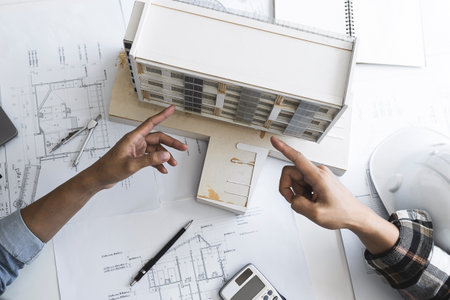
Close Up of Team Work of Architect Engineer Design Working on Blueprint and House Model Planning Concept. Construction Concept.
favorite
Коллекция по умолчанию
Коллекция по умолчанию
Создать новую
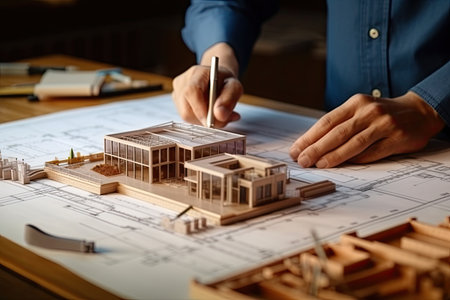
Transforming Imagination into Reality: Architects and Engineers Bring Architectural Designs to Life with 2D and 3D Construction Models. generated by AI
favorite
Коллекция по умолчанию
Коллекция по умолчанию
Создать новую

Cropped image of designers in casual clothes examining drafts while working in studio
favorite
Коллекция по умолчанию
Коллекция по умолчанию
Создать новую
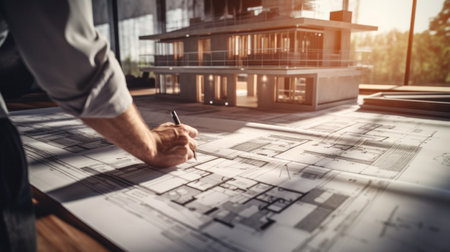
architect reviews blueprints in a renovation, plans, builds. Construction projects concept.
favorite
Коллекция по умолчанию
Коллекция по умолчанию
Создать новую
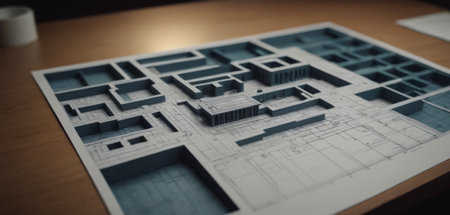
Paper architectural drawings and blueprint.
favorite
Коллекция по умолчанию
Коллекция по умолчанию
Создать новую

architectural blueprints and plans on wooden table, with tools and materials nearby, created with generative ai
favorite
Коллекция по умолчанию
Коллекция по умолчанию
Создать новую
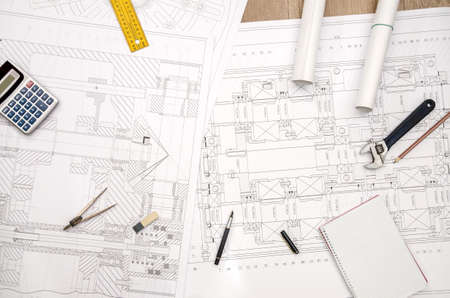
detailed engineering drawing on paper - close up
favorite
Коллекция по умолчанию
Коллекция по умолчанию
Создать новую

A professional real estate concept created with miniature 3D model
favorite
Коллекция по умолчанию
Коллекция по умолчанию
Создать новую

Project drawings and tools, close up
favorite
Коллекция по умолчанию
Коллекция по умолчанию
Создать новую
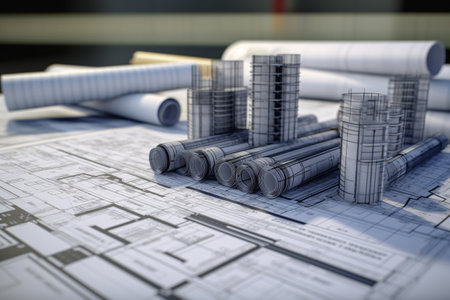
Rolls of construction drawings on the background of the building. . Real estate development concept. Generative AI technology.
favorite
Коллекция по умолчанию
Коллекция по умолчанию
Создать новую
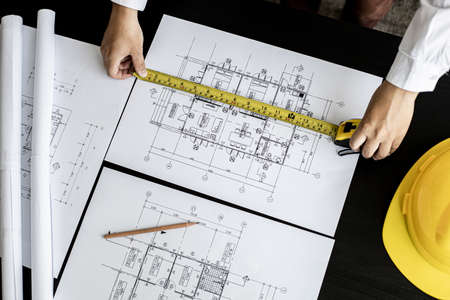
Top view An engineer is using a tape measure to measure the plans of the house that he designs, the drafts the house drawings to build the correct standard. Engineer concept.
favorite
Коллекция по умолчанию
Коллекция по умолчанию
Создать новую
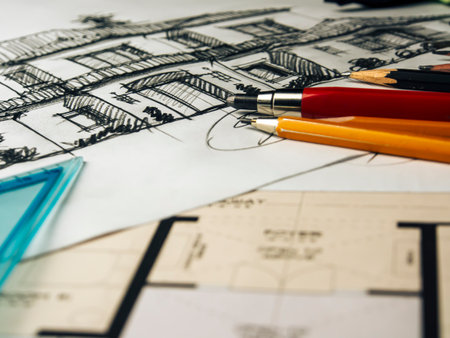
Architectural plans and drawing tools on the table. Architect workplace
favorite
Коллекция по умолчанию
Коллекция по умолчанию
Создать новую
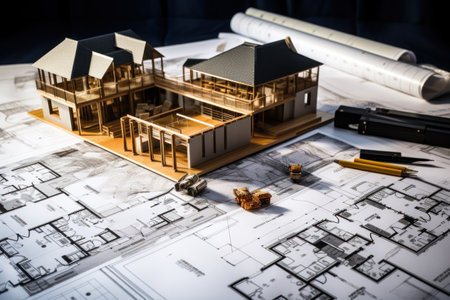
House models sit on top of several different architects drawings and floor plan
favorite
Коллекция по умолчанию
Коллекция по умолчанию
Создать новую
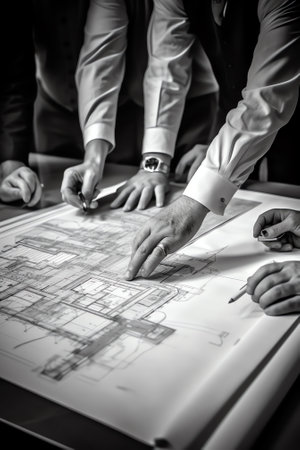
Architect man brainstorm collaboration ideas pointing blueprints at the office.
favorite
Коллекция по умолчанию
Коллекция по умолчанию
Создать новую
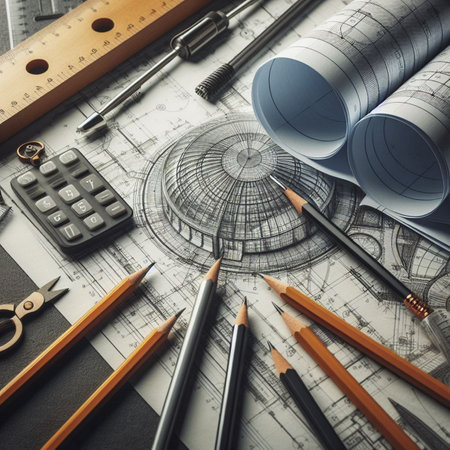
Architectural background with blueprints, house model, calculator and pencils. construction concept
favorite
Коллекция по умолчанию
Коллекция по умолчанию
Создать новую
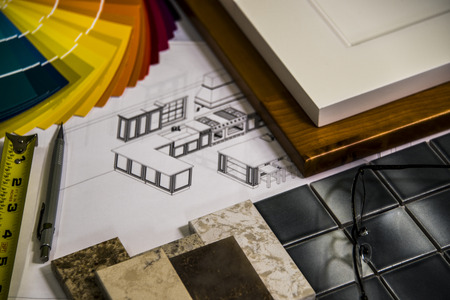
Home renovation project. Doors, Kitchen cabinets, countertops, painr
favorite
Коллекция по умолчанию
Коллекция по умолчанию
Создать новую

Architect reviews and unrolls blueprints on a table in a modern office space.
favorite
Коллекция по умолчанию
Коллекция по умолчанию
Создать новую
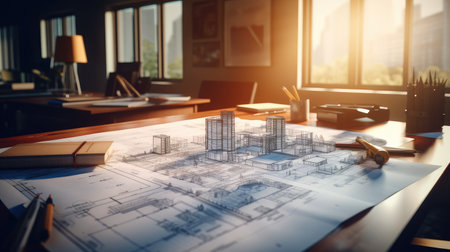
a housing construction project within the real estate domain, detailed residential building plans neatly arranged on an architect engineer's office desk, ample copy space against a background
favorite
Коллекция по умолчанию
Коллекция по умолчанию
Создать новую
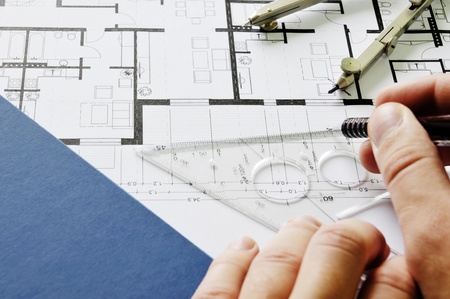
architect drawing
favorite
Коллекция по умолчанию
Коллекция по умолчанию
Создать новую
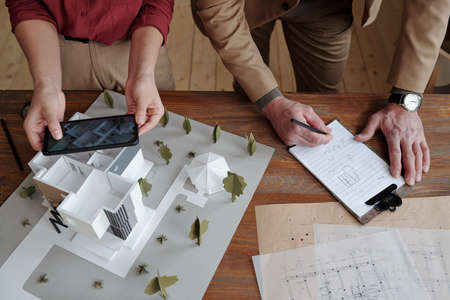
Hands of young female architect taking photo of model of new house and yard while her mature male colleague making notes below sketch on paper
favorite
Коллекция по умолчанию
Коллекция по умолчанию
Создать новую
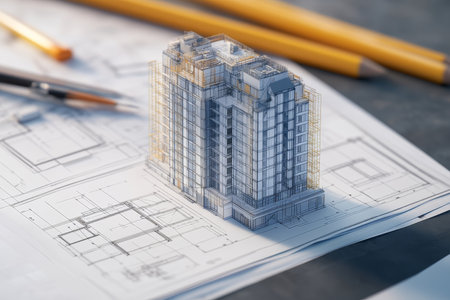
Blueprint of a construction project with 3d digital architectural design elements
favorite
Коллекция по умолчанию
Коллекция по умолчанию
Создать новую
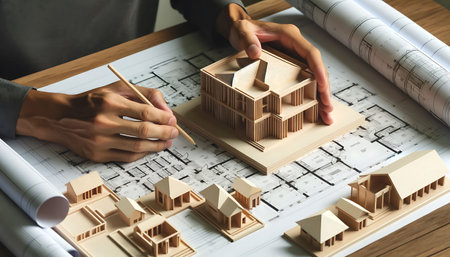
Architect reviewing a detailed scale model over building plans
favorite
Коллекция по умолчанию
Коллекция по умолчанию
Создать новую
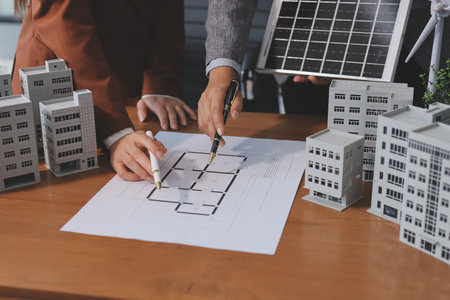
Discussion among businesspeople on the latest developments in solar cell panel technology and Solar Energy Environment city Concept.
favorite
Коллекция по умолчанию
Коллекция по умолчанию
Создать новую
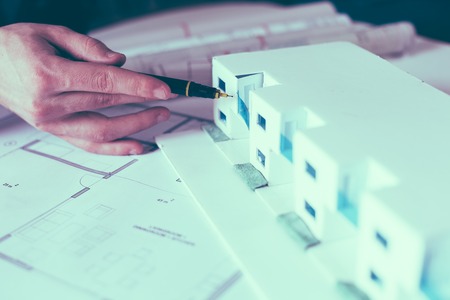
Architectural design and project blueprints drawings-Filtered Image
favorite
Коллекция по умолчанию
Коллекция по умолчанию
Создать новую
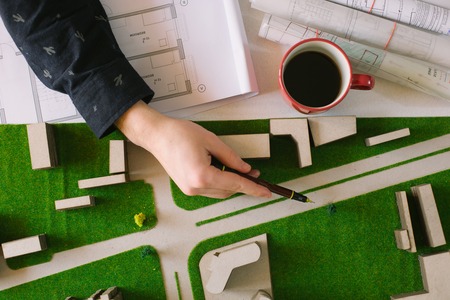
Top view of architect drawing on architectural project
favorite
Коллекция по умолчанию
Коллекция по умолчанию
Создать новую
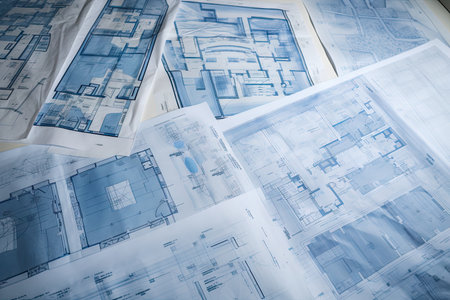
a collection of different blueprints, each with its own unique twist, created with generative ai
favorite
Коллекция по умолчанию
Коллекция по умолчанию
Создать новую

student drew a project on paper, drawing pencil illustration on the floor at home
favorite
Коллекция по умолчанию
Коллекция по умолчанию
Создать новую
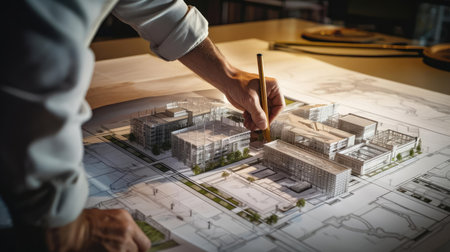
Engineer architect develops a layout of architecture
favorite
Коллекция по умолчанию
Коллекция по умолчанию
Создать новую

multi ethnic engineer brainstorming and measuring for cost estimating on blueprint and floor plan drawings about design architectural and engineering for houses and buildings.
favorite
Коллекция по умолчанию
Коллекция по умолчанию
Создать новую
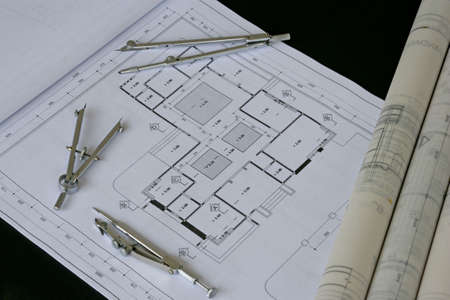
Engineering Design and Drawing
favorite
Коллекция по умолчанию
Коллекция по умолчанию
Создать новую
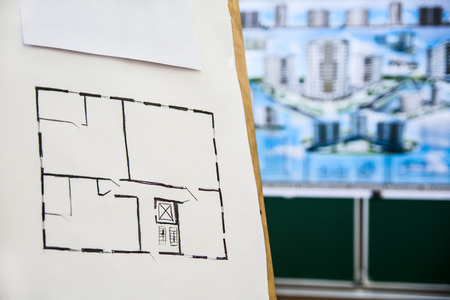
Architectural sketch drawing of the apartment. In the background of the modern project of residential area blurred
favorite
Коллекция по умолчанию
Коллекция по умолчанию
Создать новую
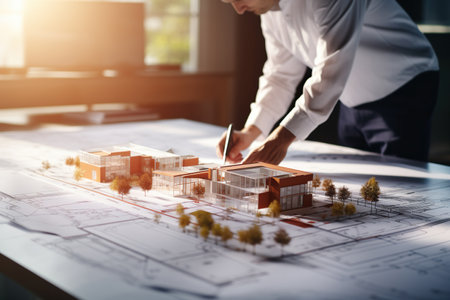
Architecture design drawings building model
favorite
Коллекция по умолчанию
Коллекция по умолчанию
Создать новую
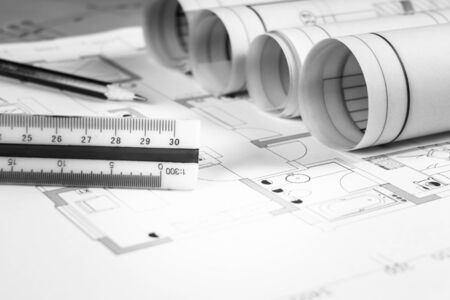
Architectural blueprints and blueprint rolls and a drawing instruments on the worktable
favorite
Коллекция по умолчанию
Коллекция по умолчанию
Создать новую
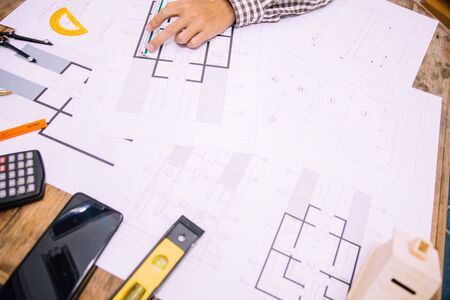
Close-up hand of male Architect drawing blueprint on work space in construction site.
favorite
Коллекция по умолчанию
Коллекция по умолчанию
Создать новую

Airplane model tail control with radio control on instruction plane
favorite
Коллекция по умолчанию
Коллекция по умолчанию
Создать новую
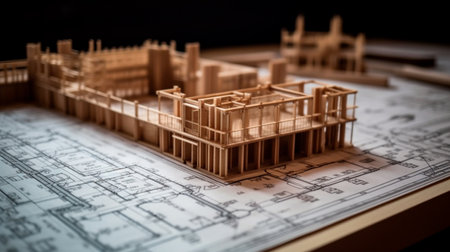
Designs and a home model for a construction project. Background in real estate, housing project building, and engineering design. plans for residential construction. Generative AI illustrator
favorite
Коллекция по умолчанию
Коллекция по умолчанию
Создать новую
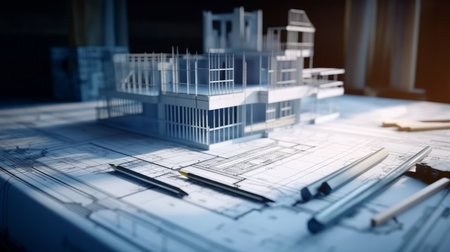
blueprint designs and a home model for a construction project. Background in real estate, housing project building, and engineering design. plans for residential construction AI Generate
favorite
Коллекция по умолчанию
Коллекция по умолчанию
Создать новую

Architect works with drawings of a building. Man makes notes on a floor plan. Concept - hands of architect. Architect's desk top view. Concept - work in an architectural bureau. Layout of the house
favorite
Коллекция по умолчанию
Коллекция по умолчанию
Создать новую

Top down of skilled business people holding tablet an looking at blueprint. Aerial view of architect engineer planning and design house design together while standing at table with laptop. Symposium.
favorite
Коллекция по умолчанию
Коллекция по умолчанию
Создать новую

rolls of architecture blueprints and house plans on the table and drawing compass
favorite
Коллекция по умолчанию
Коллекция по умолчанию
Создать новую
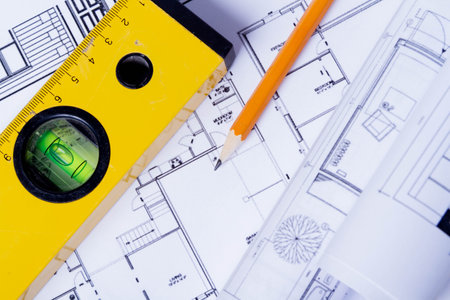
Builders tools on the scheme of the house. Preparing to build a house. Builders gloves and blueprints..
favorite
Коллекция по умолчанию
Коллекция по умолчанию
Создать новую
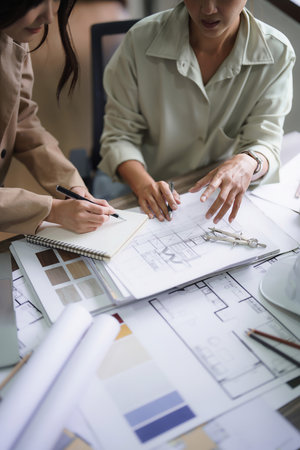
Two female architects discuss about interior design building project on blueprint and taking notes.
favorite
Коллекция по умолчанию
Коллекция по умолчанию
Создать новую
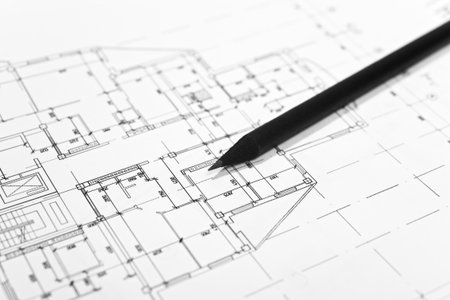
plans for residential flats with pencil closeup
favorite
Коллекция по умолчанию
Коллекция по умолчанию
Создать новую

Abstract technology concept. Circuit board, high computer color background. Vector illustration with space for content, web - template, business tech presentation.
favorite
Коллекция по умолчанию
Коллекция по умолчанию
Создать новую
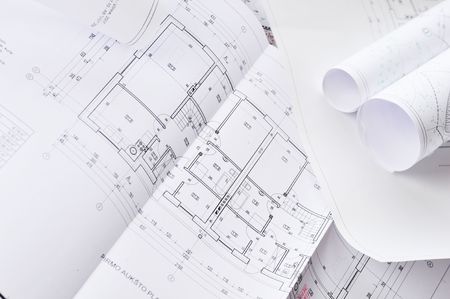
heap of design and project drawings on table background.
favorite
Коллекция по умолчанию
Коллекция по умолчанию
Создать новую
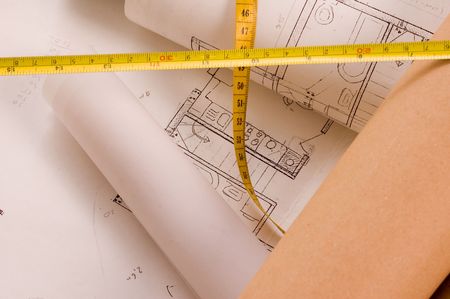
Architecture planning of interiors designe on paper
favorite
Коллекция по умолчанию
Коллекция по умолчанию
Создать новую

Architectural project with building model and pencils. 3d rendering
favorite
Коллекция по умолчанию
Коллекция по умолчанию
Создать новую
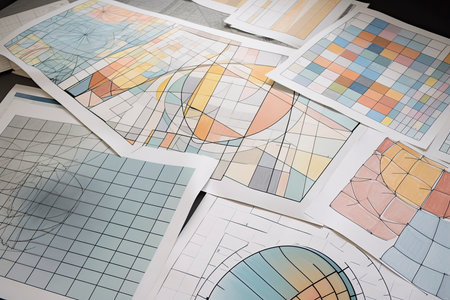
y2k grid shapes, geometry wireframes. Cool acid rave frames.Generative AI
favorite
Коллекция по умолчанию
Коллекция по умолчанию
Создать новую
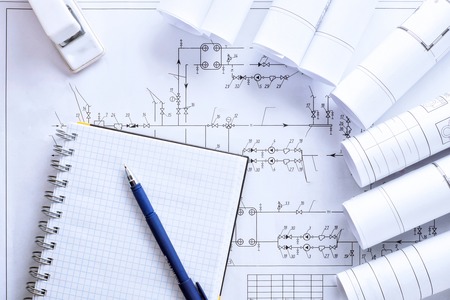
Workplace of engineer designer Project notepad with copy space
favorite
Коллекция по умолчанию
Коллекция по умолчанию
Создать новую
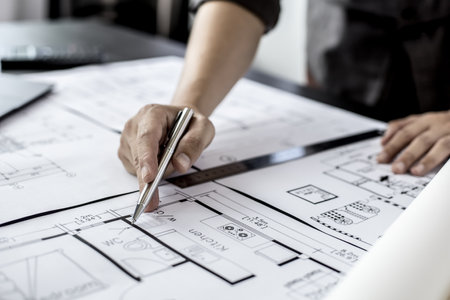
A close-up, an architect, a house designer holding a pen, pointing to a house plan
favorite
Коллекция по умолчанию
Коллекция по умолчанию
Создать новую
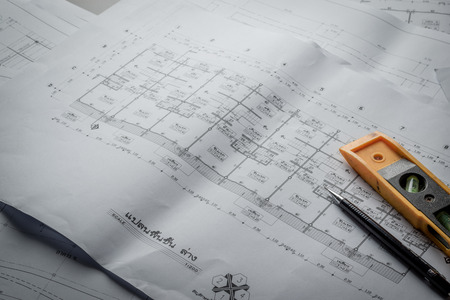
engineering diagram blueprint paper drafting project sketch architectural,selective focus.
favorite
Коллекция по умолчанию
Коллекция по умолчанию
Создать новую
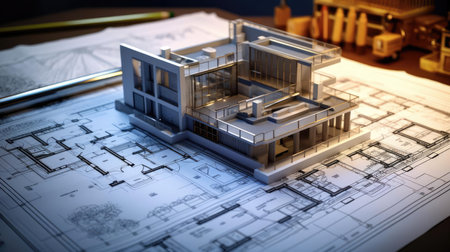
Engineer architect develops a layout of architecture
favorite
Коллекция по умолчанию
Коллекция по умолчанию
Создать новую
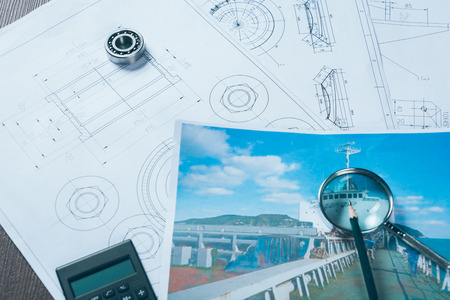
detail shot of Architectural blueprints.
favorite
Коллекция по умолчанию
Коллекция по умолчанию
Создать новую
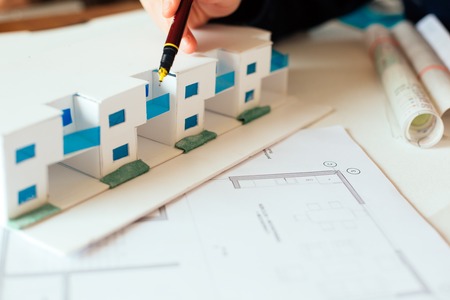
Architectural design and project blueprints drawings-Filtered Image
favorite
Коллекция по умолчанию
Коллекция по умолчанию
Создать новую
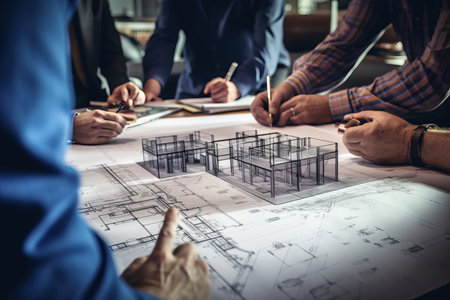
Immerse yourself in the world of construction and design with this captivating image showcasing architects and engineers engaged in discussions at the table. The image captures the essence of teamwork and collaboration as they collectively work on blueprints and plans. A person's engineer hand carefully draws intricate details on the blueprint, showcasing their expertise and dedication to the project. This image embodies the spirit of creativity, problem-solving, and innovation in the construction industry. Perfect for illustrating the collaborative nature of architectural and engineering projects, teamwork, workflow, and the pursuit of excellence
favorite
Коллекция по умолчанию
Коллекция по умолчанию
Создать новую
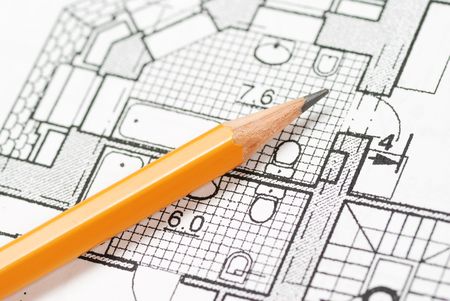
Pencil over house plan blueprints
favorite
Коллекция по умолчанию
Коллекция по умолчанию
Создать новую
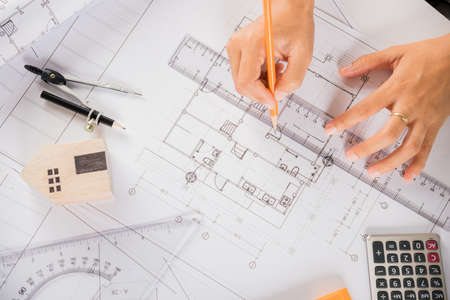
Architectural project workspace. Top view of architect drawing with ruler on house plan blueprint paper for repair tools on table desk at architecture office, architect sketching construction project
favorite
Коллекция по умолчанию
Коллекция по умолчанию
Создать новую
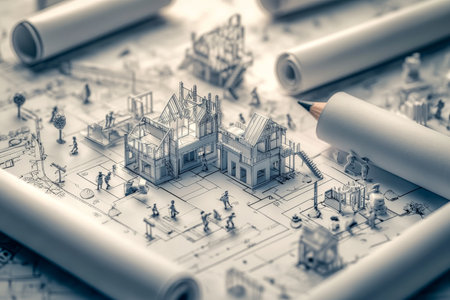
Dynamic architectural blueprint scene tiny figures engage in home design exploration and conflict
favorite
Коллекция по умолчанию
Коллекция по умолчанию
Создать новую
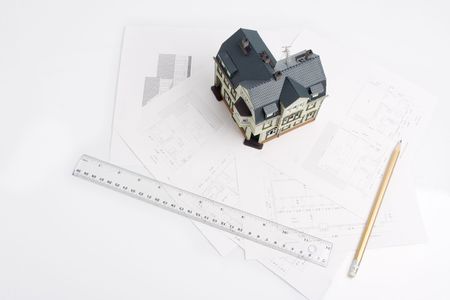
design for a building and mock-up of future house on white
favorite
Коллекция по умолчанию
Коллекция по умолчанию
Создать новую

House model with blueprints on desk. Real estate development concept. Generative AI technology.
favorite
Коллекция по умолчанию
Коллекция по умолчанию
Создать новую
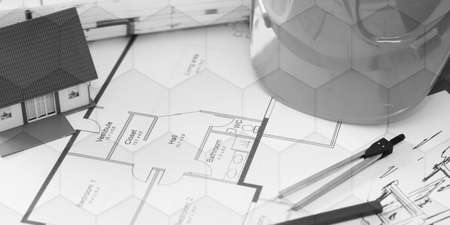
Concept of an architectural project, geometric pattern
favorite
Коллекция по умолчанию
Коллекция по умолчанию
Создать новую
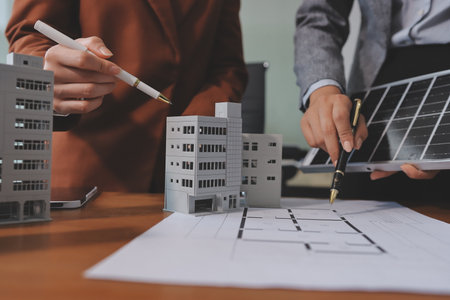
Discussion among businesspeople on the latest developments in solar cell panel technology and Solar Energy Environment city Concept.
favorite
Коллекция по умолчанию
Коллекция по умолчанию
Создать новую
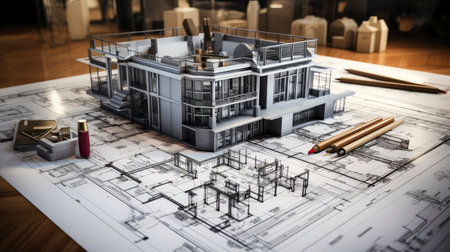
Architectural sketch of a modern building under construction, with visible scaffolding and a crane
favorite
Коллекция по умолчанию
Коллекция по умолчанию
Создать новую

Architecture drawing and tools on wooden desk top view copyspace
favorite
Коллекция по умолчанию
Коллекция по умолчанию
Создать новую

Unrecognizable architect designer sketching drawing design of house working on architectural project
favorite
Коллекция по умолчанию
Коллекция по умолчанию
Создать новую
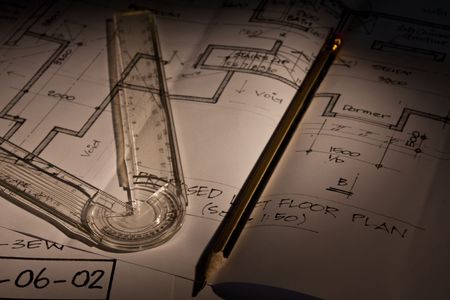
Architectural plans with a pencil and ruler
favorite
Коллекция по умолчанию
Коллекция по умолчанию
Создать новую
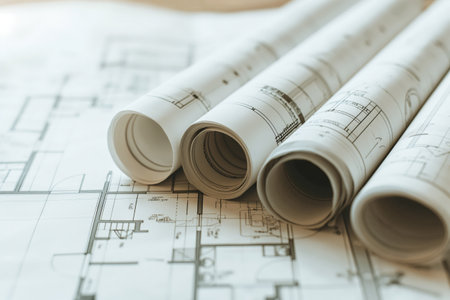
Close-up view of rolled architectural blueprints on a light wooden surface, symbolizing planning and design in engineering and construction.
favorite
Коллекция по умолчанию
Коллекция по умолчанию
Создать новую

Architectural background with blueprints, house model, calculator and pencils. construction concept
favorite
Коллекция по умолчанию
Коллекция по умолчанию
Создать новую
Поддержка
Copyright © Legion-Media.





